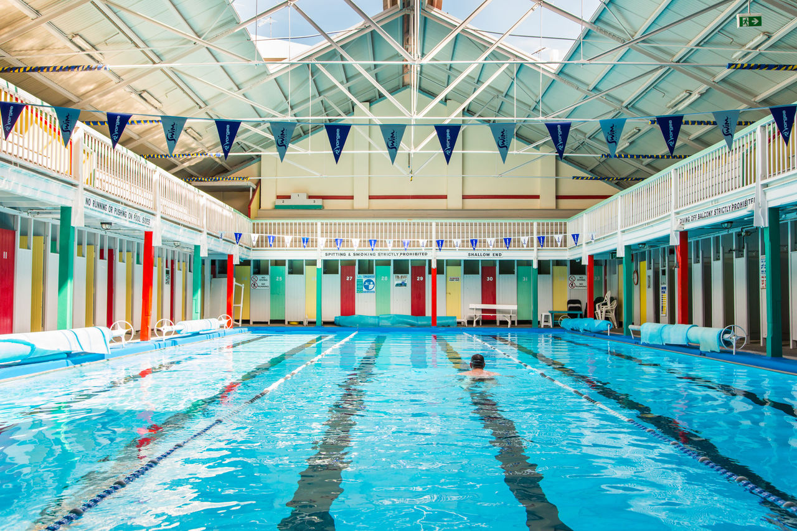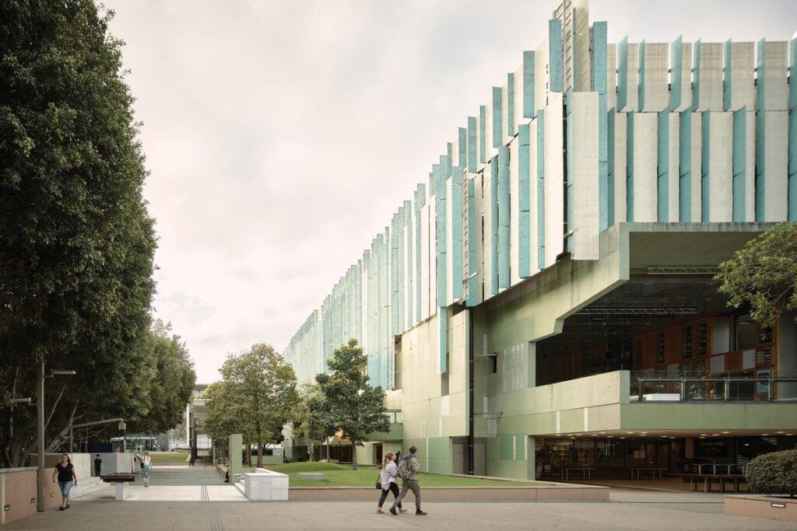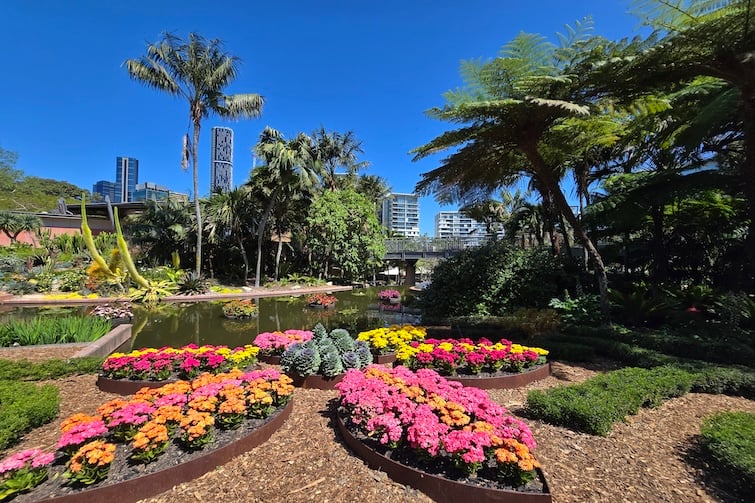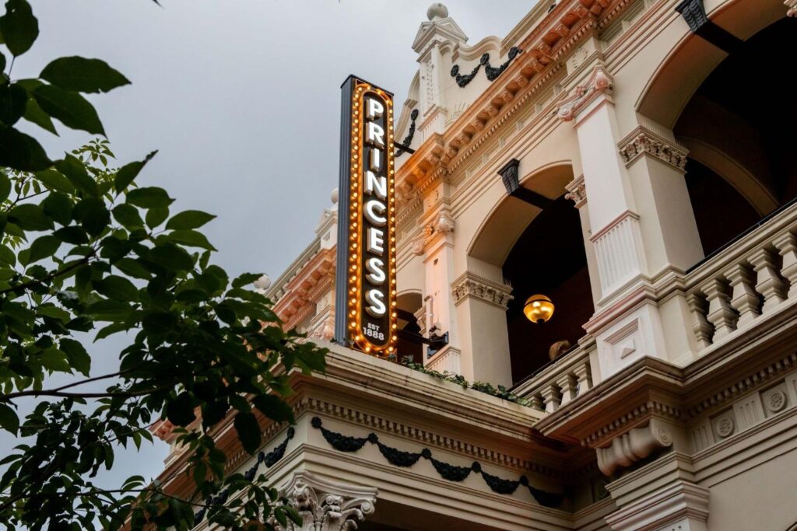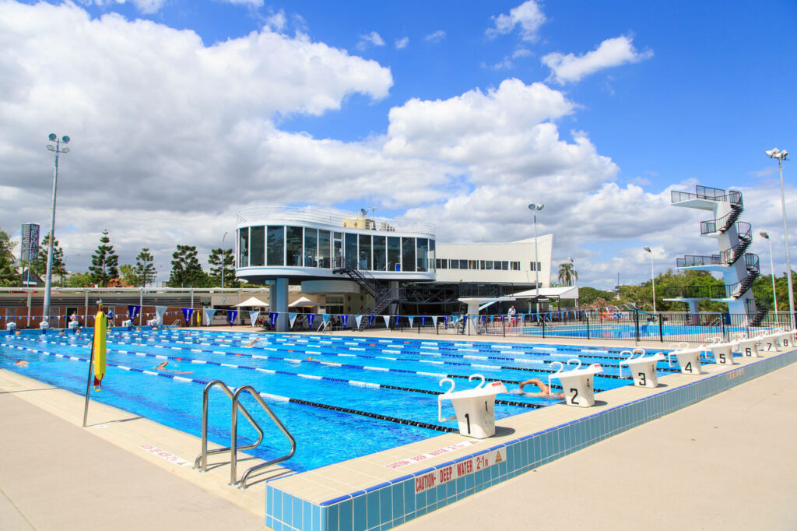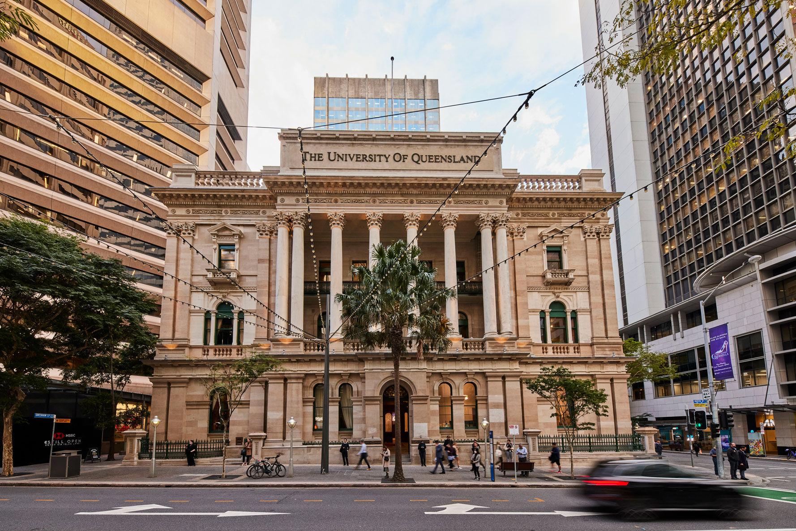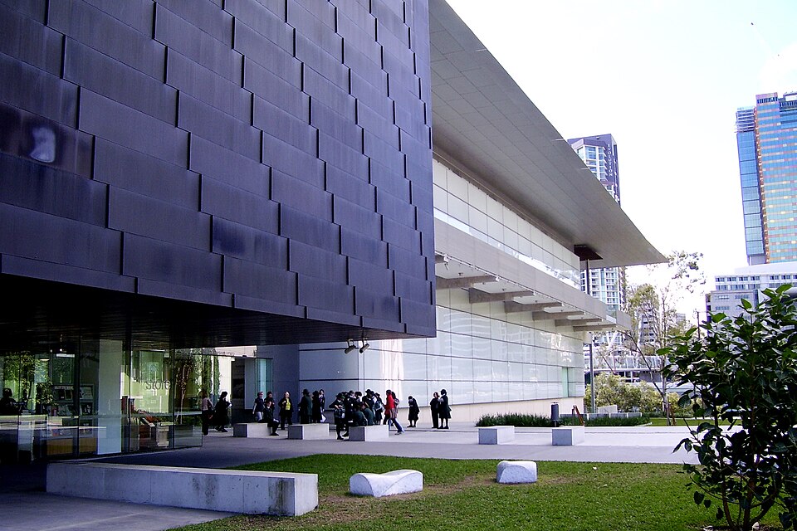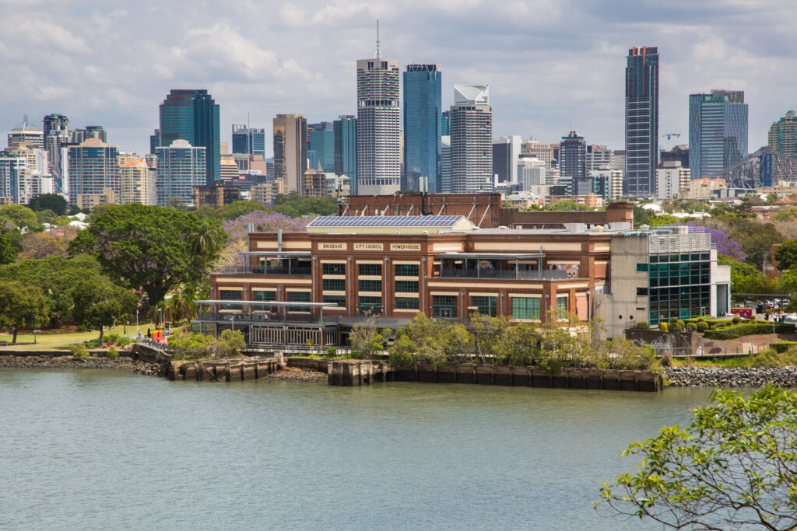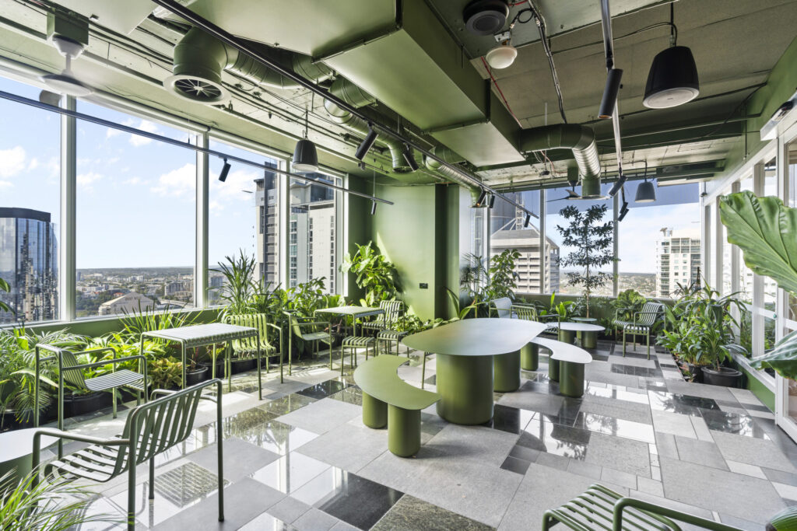As we commemorate Earth Day 2025, Brisbane Open House shines a spotlight on ten remarkable buildings that exemplify sustainable design, adaptive reuse, and environmental stewardship. These structures not only honour Brisbane’s rich heritage but also offer critical insights into how architecture can respond to the climate crisis with creativity and care. From clever passive design strategies to transformative renovations of heritage landmarks, these buildings set a benchmark for environmentally responsible development in subtropical urban environments.
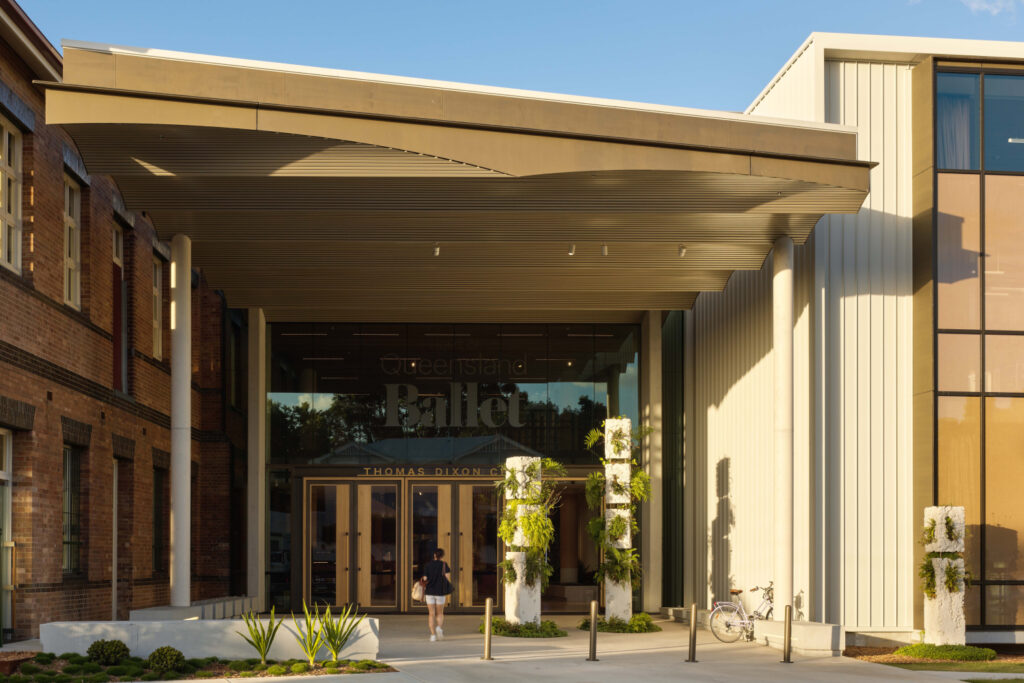
1. Thomas Dixon Centre
Originally a 1908 boot factory, the Thomas Dixon Centre has undergone a visionary transformation into the home of Queensland Ballet. The redevelopment pays homage to its industrial past by preserving the original brick façade and roof trusses while embedding a suite of sustainable upgrades that elevate its future-facing functionality. Inside, the space is designed around passive climate principles, including operable windows for cross-ventilation, high-efficiency lighting systems, and the use of natural, low-toxicity materials. The green roof provides thermal insulation and improves biodiversity, while solar panels and rainwater tanks support self-sufficiency. This fusion of heritage and sustainability showcases how even century-old buildings can thrive as climate-conscious community assets.
2. Spring Hill Baths
Established in 1886, Spring Hill Baths is Brisbane’s oldest public bathing facility and continues to serve as a working pool, making it a rare example of long-term civic infrastructure. Its enduring utility significantly offsets the environmental impact typically associated with new construction. The facility’s ongoing restoration program has focused on conserving historic materials while modernising services such as water filtration and lighting to align with contemporary energy standards. The Baths also support urban resilience by promoting community wellbeing, encouraging non-motorised transport with its inner-city location, and showcasing how care, maintenance, and adaptive reuse can sustain heritage buildings for generations.
3. State Library of Queensland
The State Library of Queensland is more than a centre of knowledge—it’s a flagship of sustainability in public infrastructure. Extensive renovations have included the installation of high-performance glazing to reduce solar gain, motion-sensor LED lighting, and energy-efficient HVAC systems designed for Brisbane’s humid climate. The library actively contributes to environmental education through curated exhibitions, lending collections on sustainability, and hands-on workshops for all ages. Situated on the Brisbane River, the building is surrounded by native plantings and public gardens that help absorb stormwater runoff and mitigate urban heat. This combination of sustainable operations and educational outreach positions the State Library as a cornerstone of ecological literacy and climate action.
4. Roma Street Parkland
Roma Street Parkland represents a masterclass in large-scale green infrastructure. Reclaimed from former railway yards, the 16-hectare site integrates thousands of plant species into themed gardens, rainforests, and lawns that not only beautify the city but enhance ecological functions. These plantings reduce temperatures in the CBD, filter air pollutants, and provide habitat for birds and pollinators. The parkland features permeable pathways that facilitate stormwater absorption, solar-powered lighting, and composting systems that close waste loops. By offering inviting public spaces that support physical activity and social cohesion, Roma Street Parkland demonstrates how landscape architecture can advance health, sustainability, and biodiversity in one of Australia’s fastest-growing cities.
5. The Princess Theatre
Built in 1888, The Princess Theatre has undergone a dramatic revitalisation that exemplifies the intersection of heritage preservation and sustainability. After years of underuse, the building was reimagined as a cutting-edge cultural venue with an emphasis on low-impact practices. Original timber flooring, cast iron detailing, and ornamental plasterwork were meticulously restored, while behind-the-scenes systems were modernised to include zoned LED lighting, acoustic insulation made from recycled materials, and water-saving fixtures. Its rebirth not only minimises the embodied energy cost of new construction but has reignited community activity in Woolloongabba. The Princess Theatre stands as a beacon for how old spaces can be respectfully adapted to new, sustainable purposes.
6. Centenary Pool Complex
Designed by renowned architect James Birrell, the Centenary Pool Complex is a celebrated example of climate-responsive design tailored specifically for Queensland’s subtropical climate. Completed in 1959, the complex uses a series of shaded verandas, breeze-block walls, and cantilevered roofs to promote natural ventilation and solar protection. The facility’s layout encourages airflow while visually integrating with its natural surroundings, reducing reliance on air conditioning even in the peak of summer. This building illustrates how design decisions made more than 60 years ago can still meet—and often exceed—today’s sustainability benchmarks, reinforcing the value of timeless architectural principles rooted in climate logic.
7. UQ Brisbane City
Located in the heritage-listed former Westpac Bank building at 308 Queen Street, the University of Queensland’s city campus is a prime example of adaptive reuse meeting modern sustainability goals. Rather than demolishing the existing structure, UQ repurposed the building into a flexible academic and professional learning hub. The fit-out incorporated high-performance insulation, low-emission materials, energy-saving lighting, and water-efficient plumbing systems. The project reduced construction-related emissions and landfill waste while creating a space that fosters ongoing innovation. Its location within the CBD enables students and staff to commute via public transport, reducing overall transport emissions. This case shows how sustainability can be embedded at every stage—from design to occupancy.
8. QAGOMA
The Queensland Art Gallery | Gallery of Modern Art (QAGOMA) continues to lead the cultural sector in its efforts to become carbon neutral. With a robust sustainability plan in place, the galleries have retrofitted LED lighting, adopted low-impact exhibition materials, and implemented building management systems that closely monitor energy and humidity levels to optimise environmental control without excess consumption. QAGOMA’s public programming frequently addresses climate topics, helping visitors understand the intersection of art, society, and sustainability. With bike-friendly access, proximity to public transport, and outdoor public art integrated into its riverside setting, QAGOMA connects cultural experience with responsible living.
9. Brisbane Powerhouse
Once the heart of Brisbane’s electricity generation, the Brisbane Powerhouse is now a cultural beacon on the banks of the Brisbane River. Originally built in 1928, this industrial shell was transformed by architect Peter Roy in 2000 into a multi-arts venue. The building retains many of its original features — including graffiti left by squatters — as a tribute to its layered history. What makes it truly sustainable is the minimal intervention approach: rather than demolishing and rebuilding, Roy preserved the building’s raw materials and structure, reducing construction waste and embodied carbon. Today, the Powerhouse is a prime example of how design can embrace the past while energising the future.
10. Arup
Arup’s new Brisbane studio, located on Level 26 of 123 Albert Street, stands as a testament to regenerative design and sustainable innovation. Collaborating with Hassell, Blaklash, Five Mile Radius, and Buildcorp, Arup has created a workspace that not only meets the demands of a hybrid workforce but also deeply respects the cultural and environmental context of its location. The fit-out emphasizes the reuse of existing materials, incorporating repurposed stone, metal, and timber sourced by Five Mile Radius, minimising waste and reducing the embodied carbon footprint of the project. Natural light floods the interior spaces, complemented by indoor planting that enhances air quality and well-being and the design includes a central forum to encourage collaboration and knowledge sharing, aligning with Arup’s commitment to community and innovation. The workspace design also reflects the cultural narratives of the local Yuggera and Turrbal peoples. Elements such as burnished timber finishes and integrated artworks draw inspiration from Brisbane’s Creek Country and Sky Country, foster a deep connection to place. This aspect of the fit out was created in collaboration with First Nations design consultancy Blaklash
These ten buildings demonstrate how thoughtful design, heritage preservation, and adaptive reuse can power a more sustainable Brisbane. As we celebrate Earth Day, let these examples inspire continued innovation and care for our environment through architecture—and remind us that every project, large or small, has the potential to shape a greener future. Brisbane Open House 2025 invites you to experience how architecture can inspire sustainable cities. Join us on 19+20 July to explore more places where design meets purpose, history meets future, and buildings become catalysts for change.

