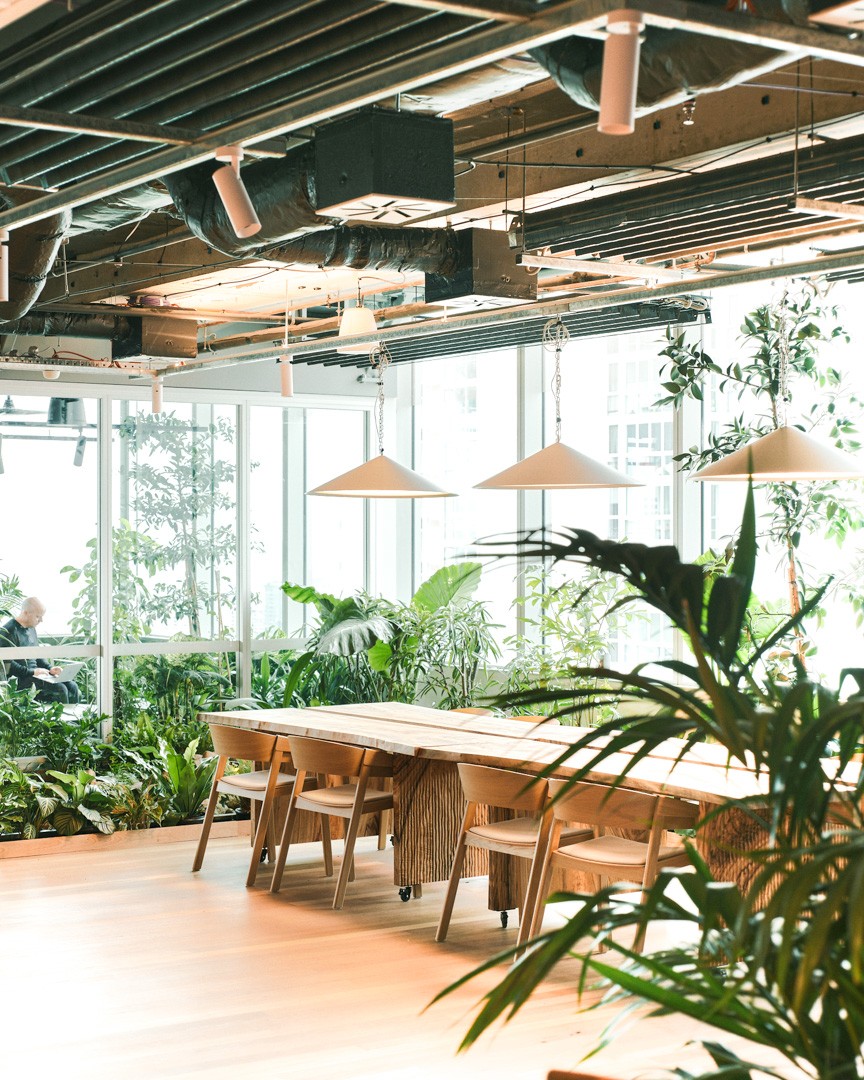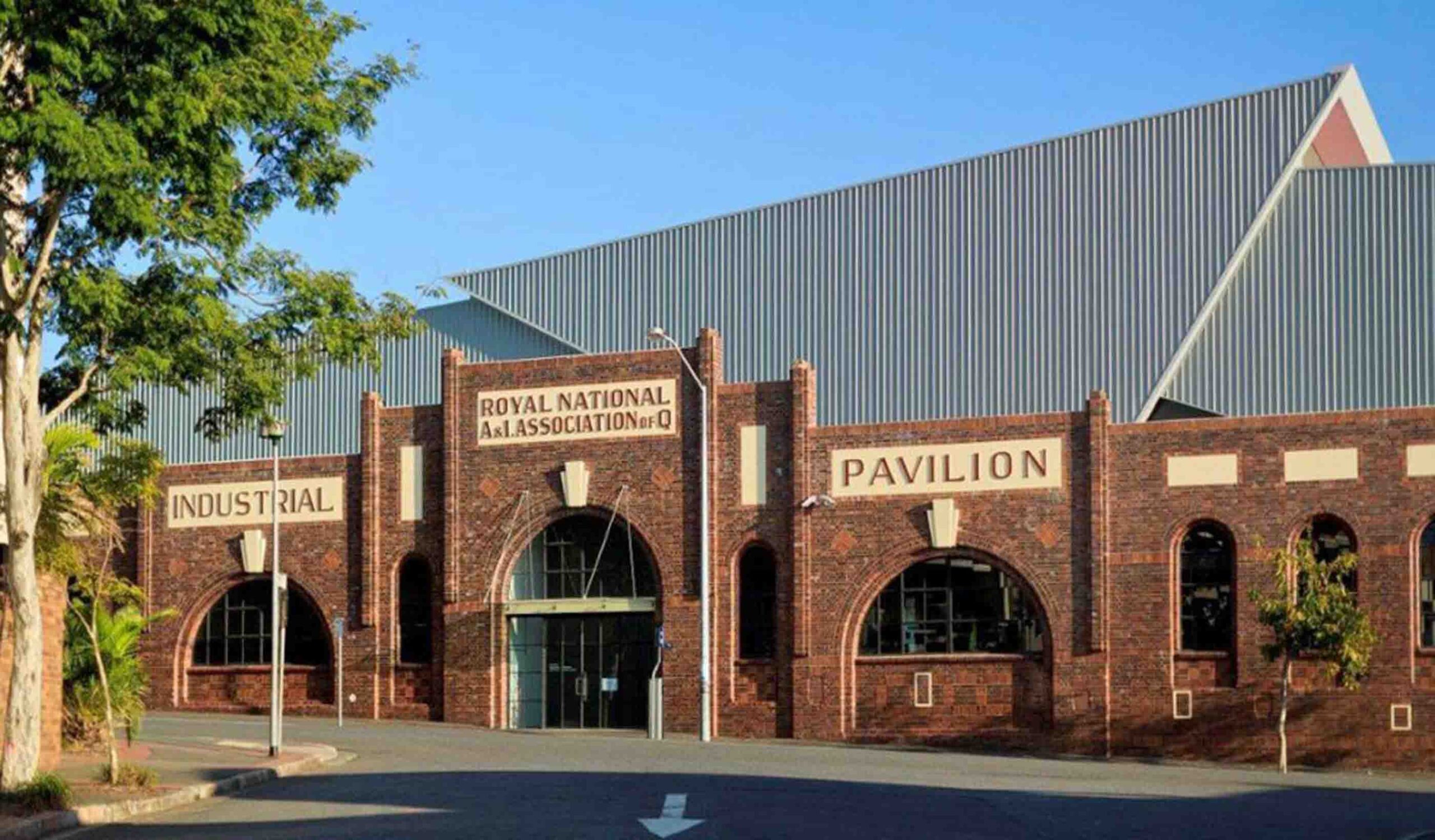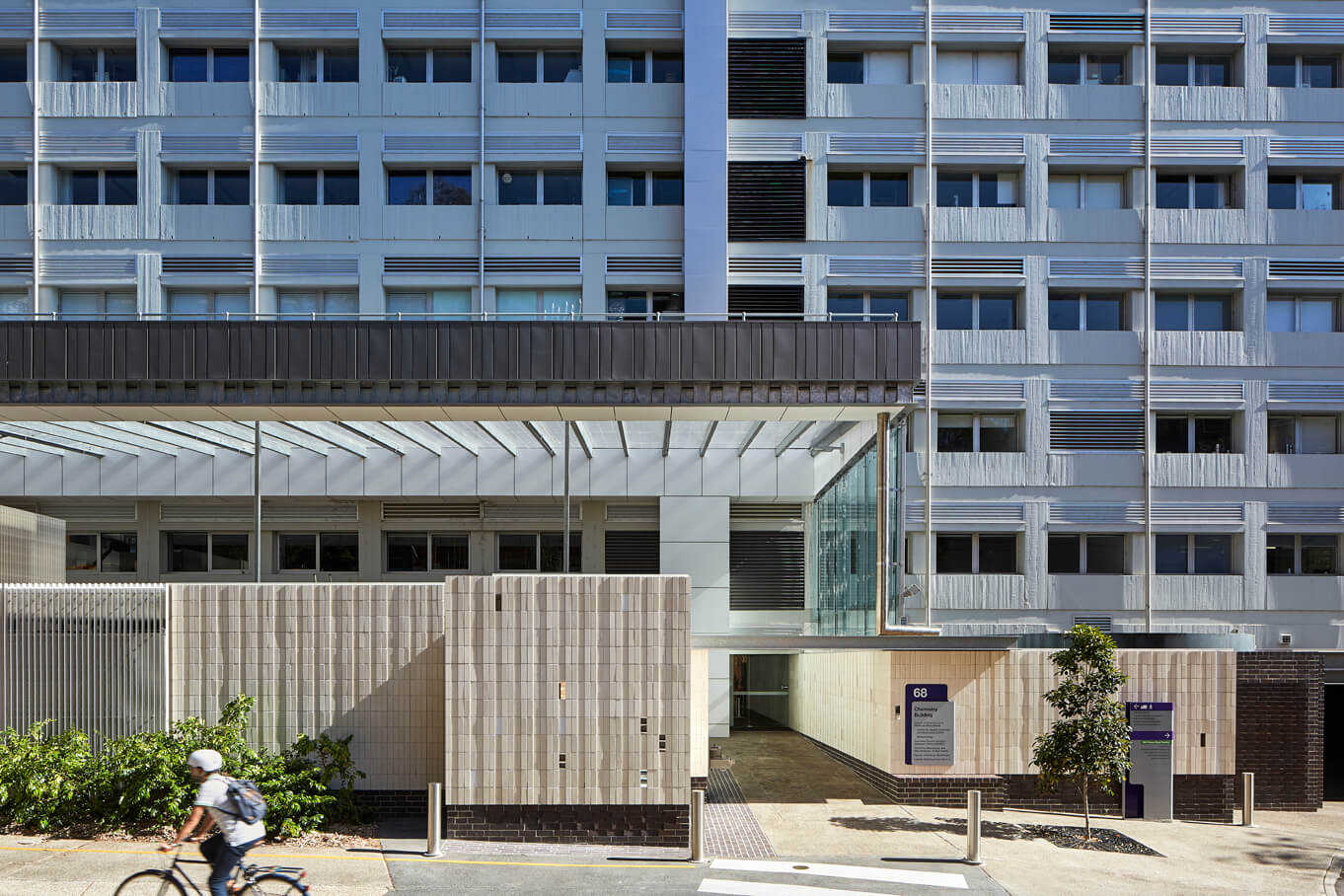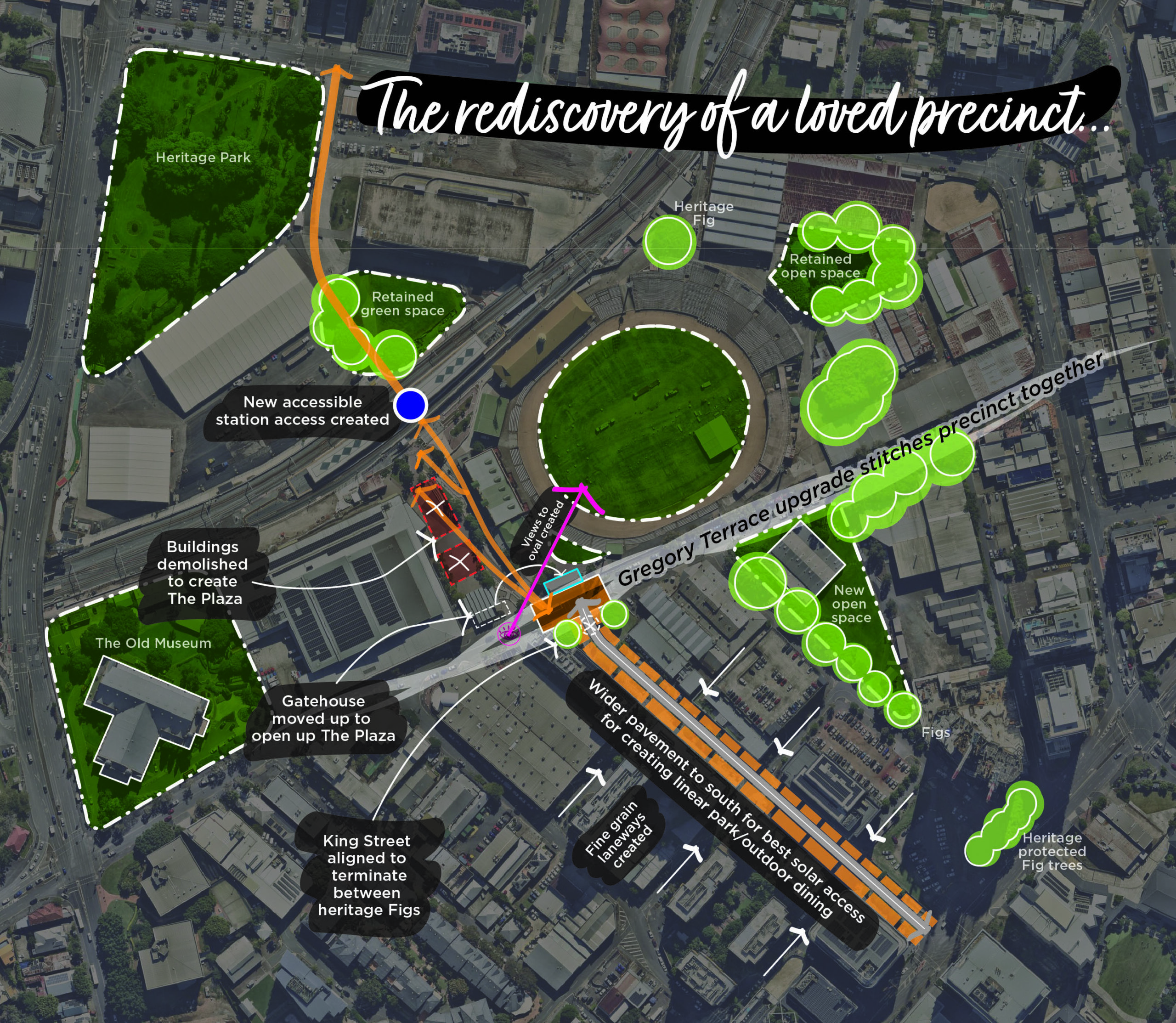Architecture in Brisbane is shifting. You can feel it in the texture of new workplaces that prioritise people over polish, in the way we’re rethinking heritage precincts, and in the conversations happening between culture, community and design. It’s a quieter kind of transformation — thoughtful, site-specific, and rooted in long-term stewardship and connection.
This year’s Brisbane Open House invites you to explore that shift firsthand, both through our program and beyond, with these incredible spaces helping to shape a more responsive and sustainable built environment in Brisbane.

Arup Offices in Brisbane
One clear marker of this new architectural direction is the offices of Arup — a vibrant, redeveloped space in the CBD designed in close partnership with Hassell, Buildcorp, Blaklash and Five Mile Radius. It’s more than a fitout. It’s a shift in mindset: away from static rows of desks and towards a workplace that supports wellbeing, encourages collaboration, and connects people to each other and to Country.
The space centres around a sculptural timber staircase — a gathering point and a visual statement — and is targeting both WELL Platinum and Living Building Challenge accreditation. It’s a place where industry and community are welcome, and where sustainability is integrated into every material choice, layout decision and design principle.
You can see it for yourself during Brisbane Open House, with guided tours running every 30 minutes.

Exterior Building Design: RNA Showgrounds
Design is not just about buildings. Sometimes it’s about slowing down and looking differently at places you thought you knew.
That’s exactly what LatStudios and Blaklash offer through their guided walk of the Brisbane Showgrounds — recently named the future site of the Brisbane 2032 Olympic and Paralympic Games Athletes Village. This tour invites participants to consider the deep cultural and community roots of the site, and how future development might honour and grow those stories.
LatStudios is known for its multidisciplinary, place-led practice, bringing together urban designers, architects and landscape thinkers to shape environments that are responsive and long-lasting. Through this walk, they open up space for reflection — on legacy, on Country, and on what it means to design a place’s next chapter with care.

The University of Queensland Chemistry Building
Not all impact is visible in the program. This year, m3architecture’s contribution to Brisbane Open House takes a different form – through the lasting presence of their work across the city.
From a long list of buildings at St Lucia, for the University of Queensland, including the Plant Futures Facility, the Andrew N Liveris Chemical Engineering Building, and the David Theile Olympic Swimming Pool, m3architecture have also transformed the University of Queensland’s dated Chemistry Building, into a flexible set of spaces designed for contemporary learning and research. By peeling back decades of piecemeal renovations, the design reconnects the building with its original structure and purpose – showing how thoughtful, adaptive architecture can give existing spaces new life.
m3architecture’s long-standing support and involvement in Brisbane Open House reflects a commitment to design that’s intelligent, enduring, and transformative – the kind of architecture that continue to resonate through the quiet clarity of thoughtful design and shapes how we feel about a place.
Brisbane’s story, still being written
Architecture in Brisbane is no longer about skyline statements. It’s about how we live, work, remember, and gather — and how our built environment can support that in smarter, more sustainable ways.
Whether you’re walking the showgrounds, exploring a regenerative workplace, or simply pausing to notice what’s changed in your own neighbourhood, Brisbane Open House 2025 is your invitation to see the city through fresh eyes — and to meet the people who are helping shape its future.

