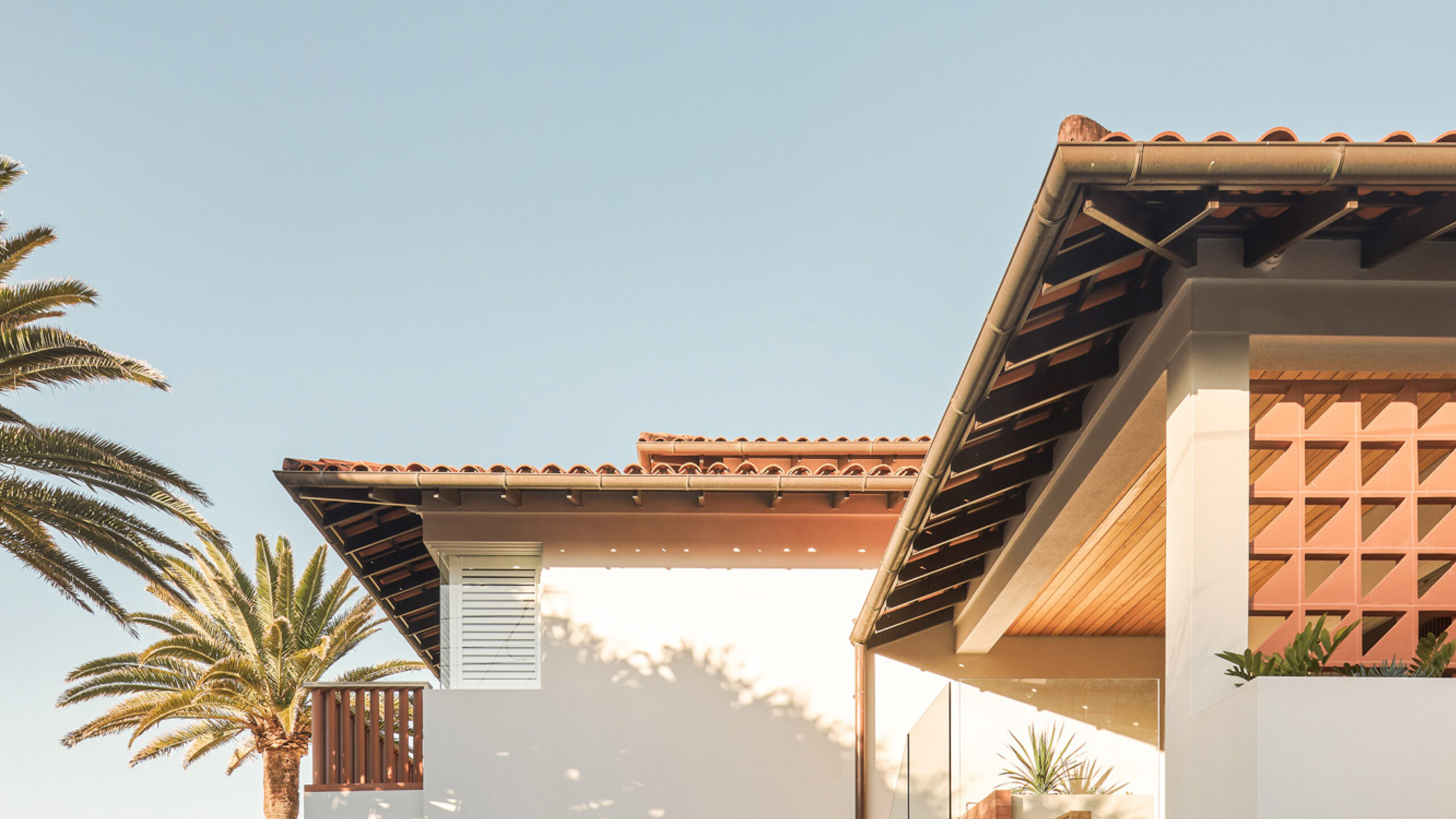Among the 90+ buildings you can explore at Brisbane Open House this year, one you don’t want to miss is the Twin Houses, designed by celebrated architect John Ellway.
Presented in partnership with Fisher & Paykel, this tour offers a behind-the-scenes look at one of Brisbane’s most innovative residential projects, and an insight into how thoughtful appliance solutions can help shape beautiful homes that perfectly respond to the way we live.
For over 90 years, Fisher & Paykel has engineered for life, redefining the relationship between people and appliances with human-centred solutions. Building on principles of design freedom and the beauty of choice, Fisher & Paykel partners with architects or designers to help realise their vision, and reimagine the way we live within a space.
It’s a collaboration you can find at play within award-winning projects across Queensland.
Twin Houses: A blueprint for a better suburbia
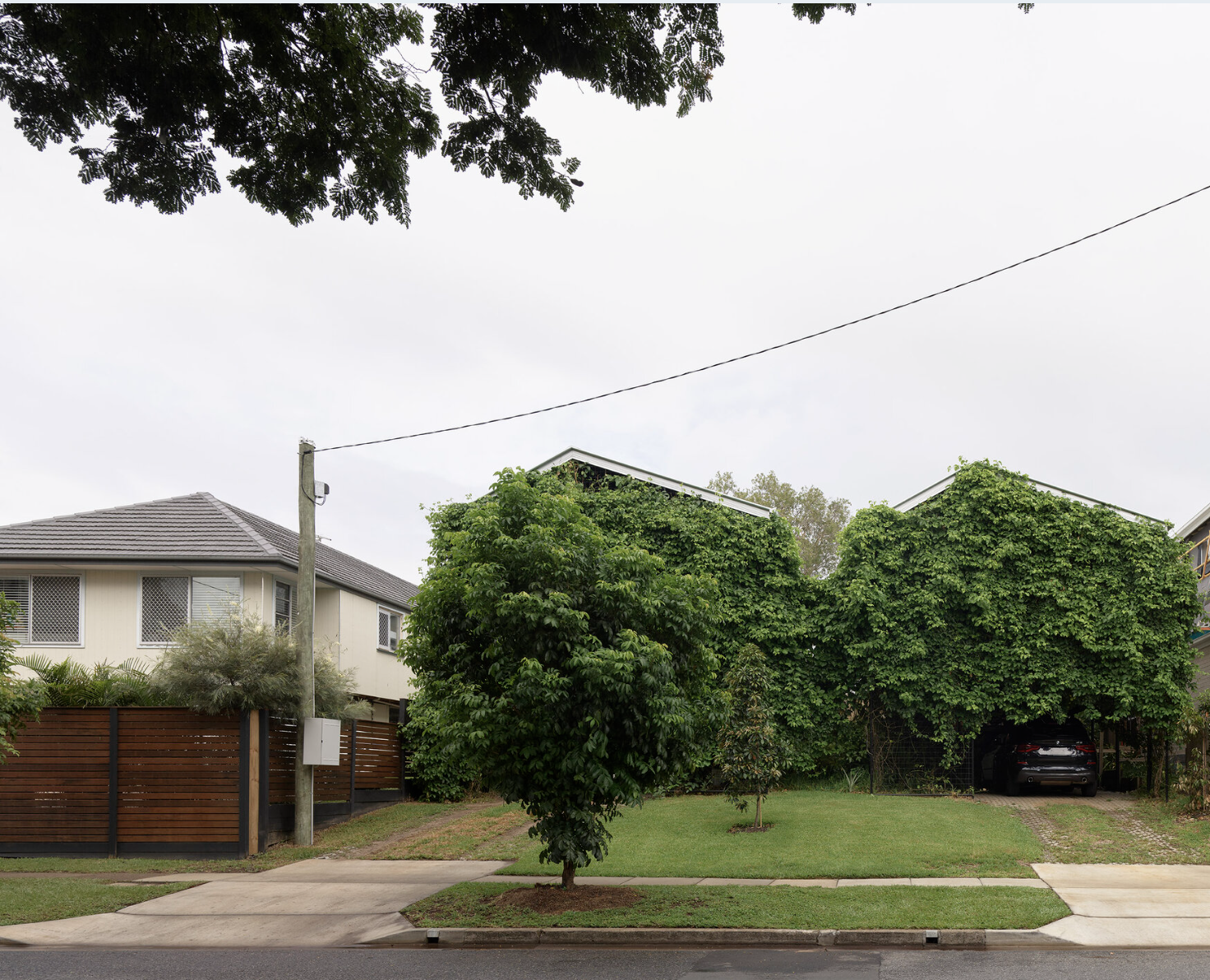
On two slender 7.7-metre lots in Brisbane’s Tarragindi suburb, the light elevated pavilions of John Ellway’s Twin Houses challenge the stale “ocean-liner” approach of typical infill housing. Opting for a more context-sensitive solution.
By lifting up the 122 m² homes, a multi-purpose undercroft is created for parking, storage and shaded play. Upstairs, the airy kitchen-living zone spills out to the relaxed rear garden. Oversized sliders, raked ceilings and full-height louvres amplify light and cross-ventilation, while a central hallway ‘spine’ connects the modular bedrooms.
The Twin Houses exemplify how new suburban development can work. These thoughtfully designed homes integrate nature while striking a balance between privacy and community connection, creating a realistic model for enhanced suburban living.
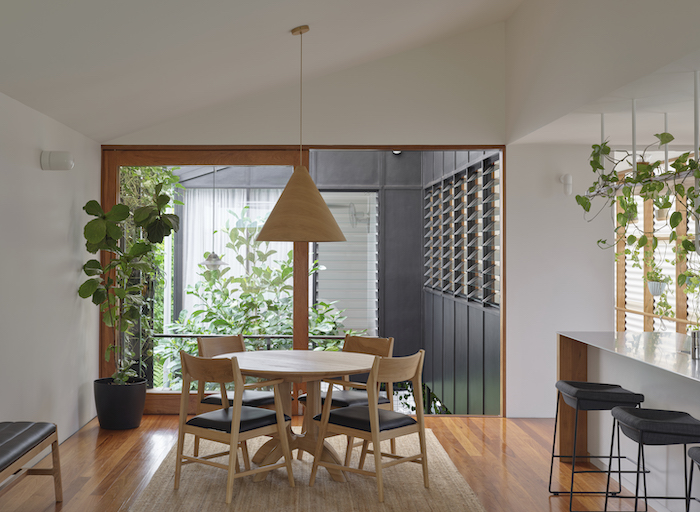
Fisher & Paykel Appliances: Suburban Sanctuary
Inside this tasteful structural envelope, the kitchen must serve generously without stealing space or attention. Here, Fisher & Paykel appliances integrate seamlessly behind timber fronts, keeping the room visually calm while delivering confident performance.
From the responsive induction cooking surface and concealed rangehood to the quiet integrated dishwasher and spacious French-door fridge, form and function are effortlessly balanced, and lifestyle takes centre stage.
Learn more about the Twin Houses
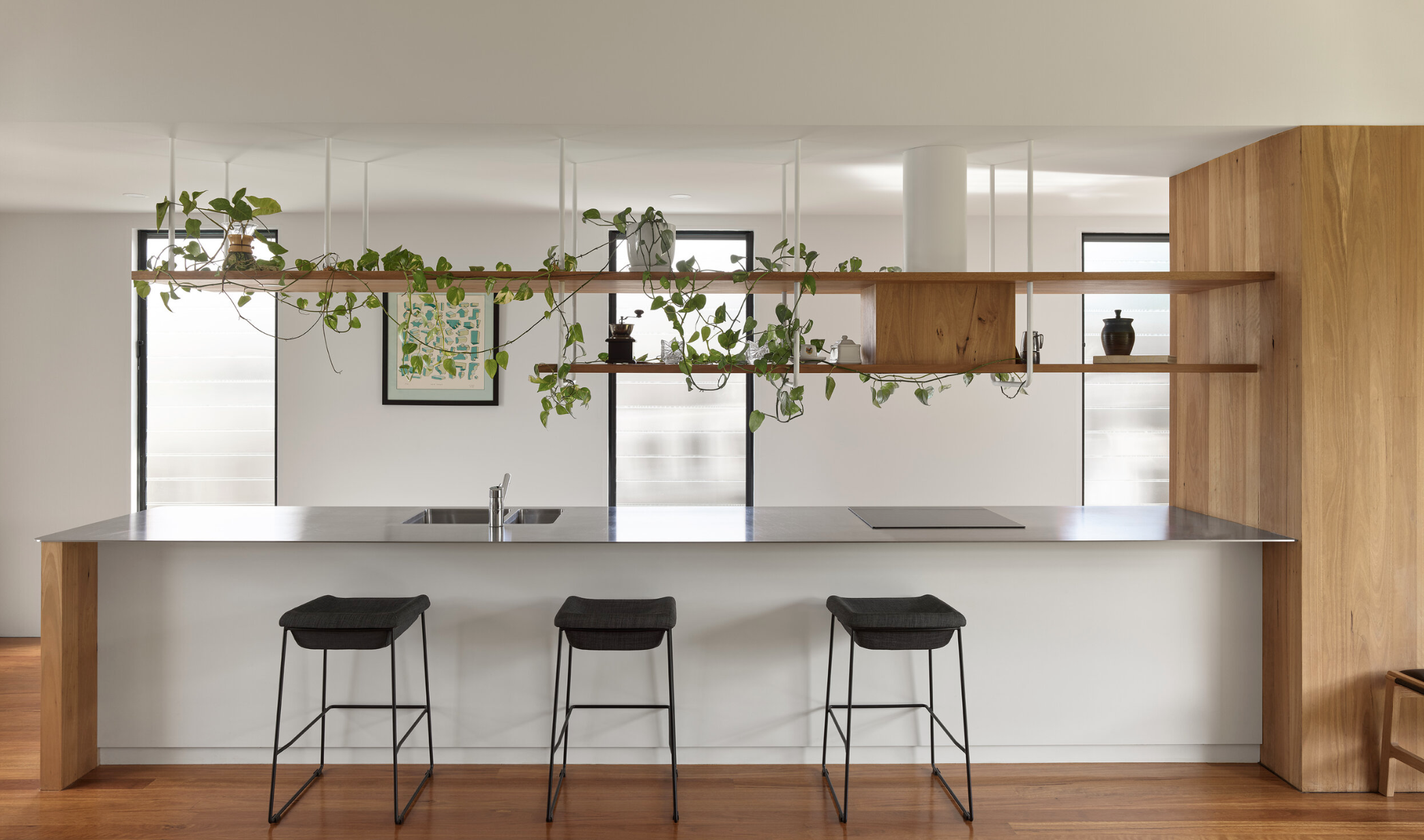
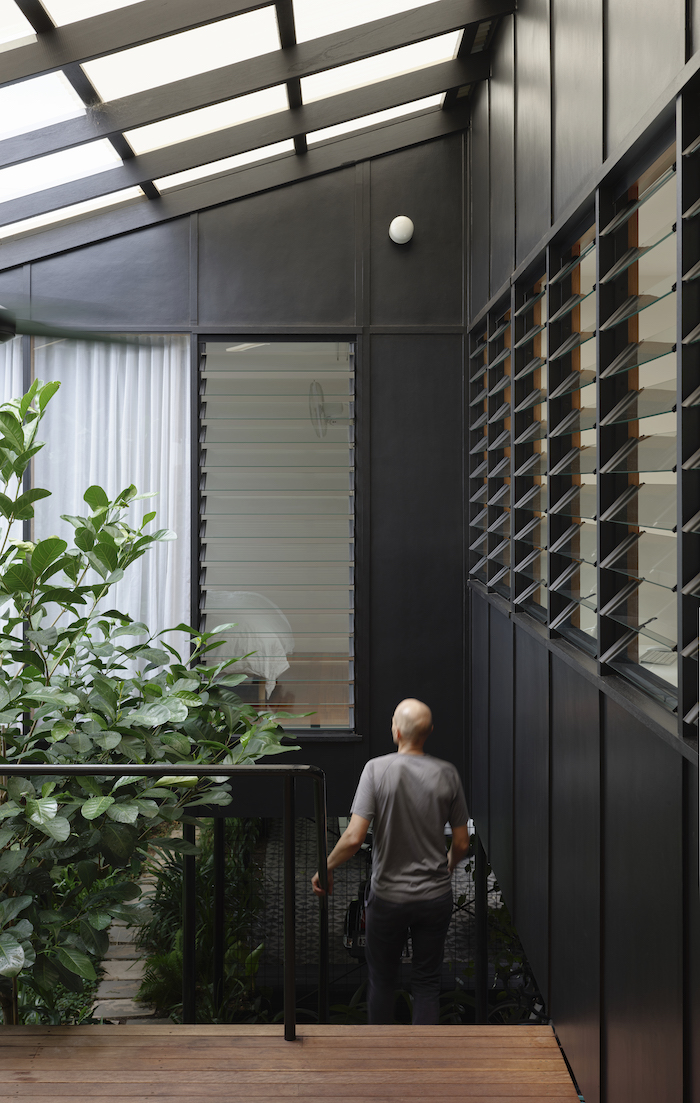
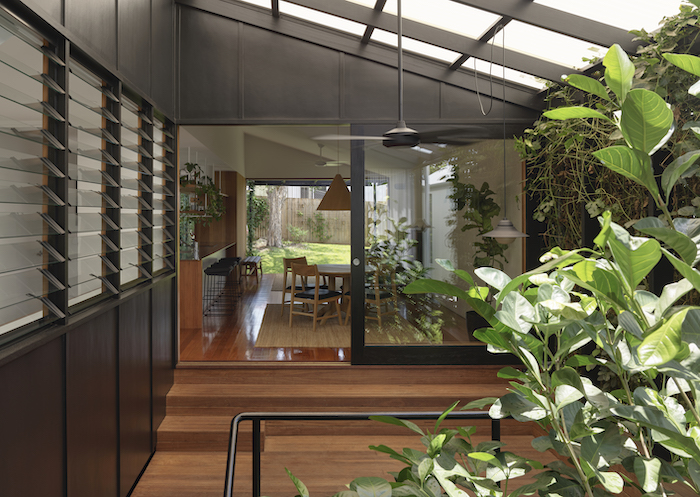
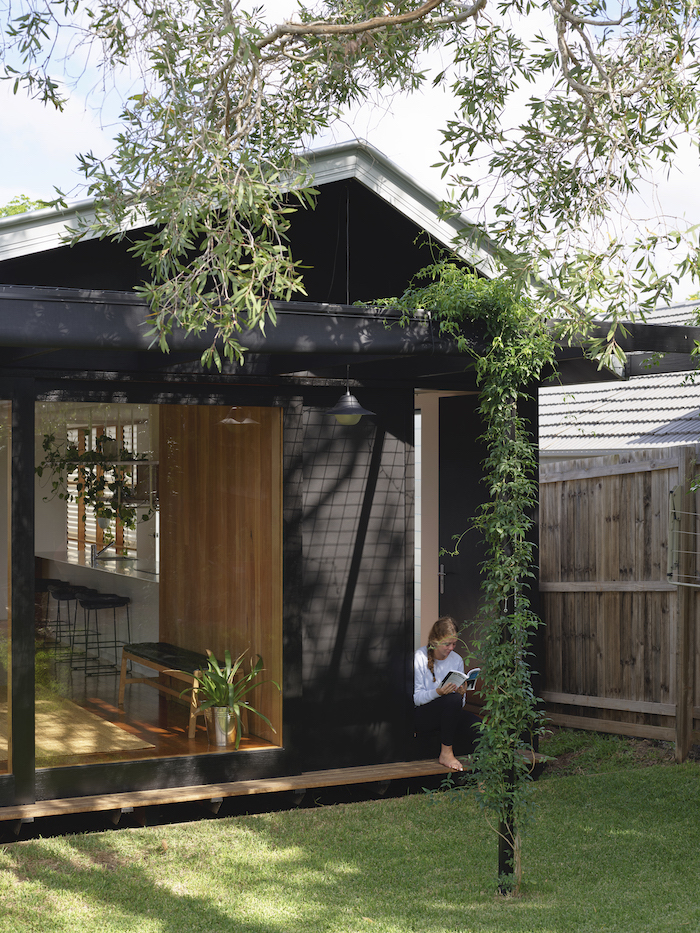
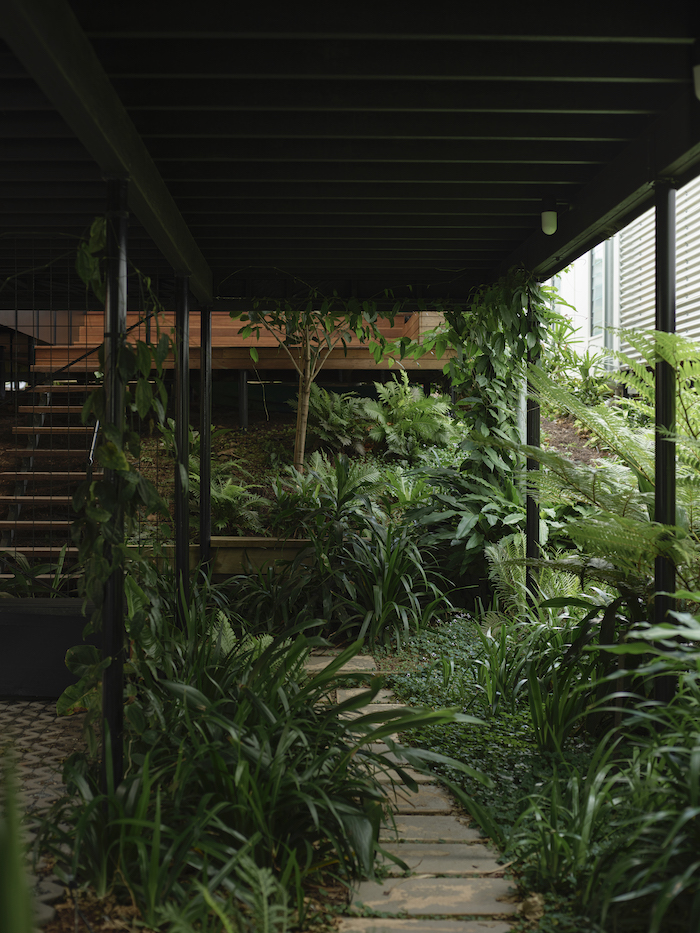
Mermaid Beach House: Seamless Coast Integration
Maher Design has remodelled this 1980s Gold Coast two-storey home into a modern, open-plan beach retreat. Terracotta roof and louvres add shaded elegance, echoed by balustrades, tiles and breeze-block screens that choreograph entry. Inside, sequenced spaces flow from intimate beach-view nooks to generous, enveloping zones, forming the home’s practical and emotional heart.
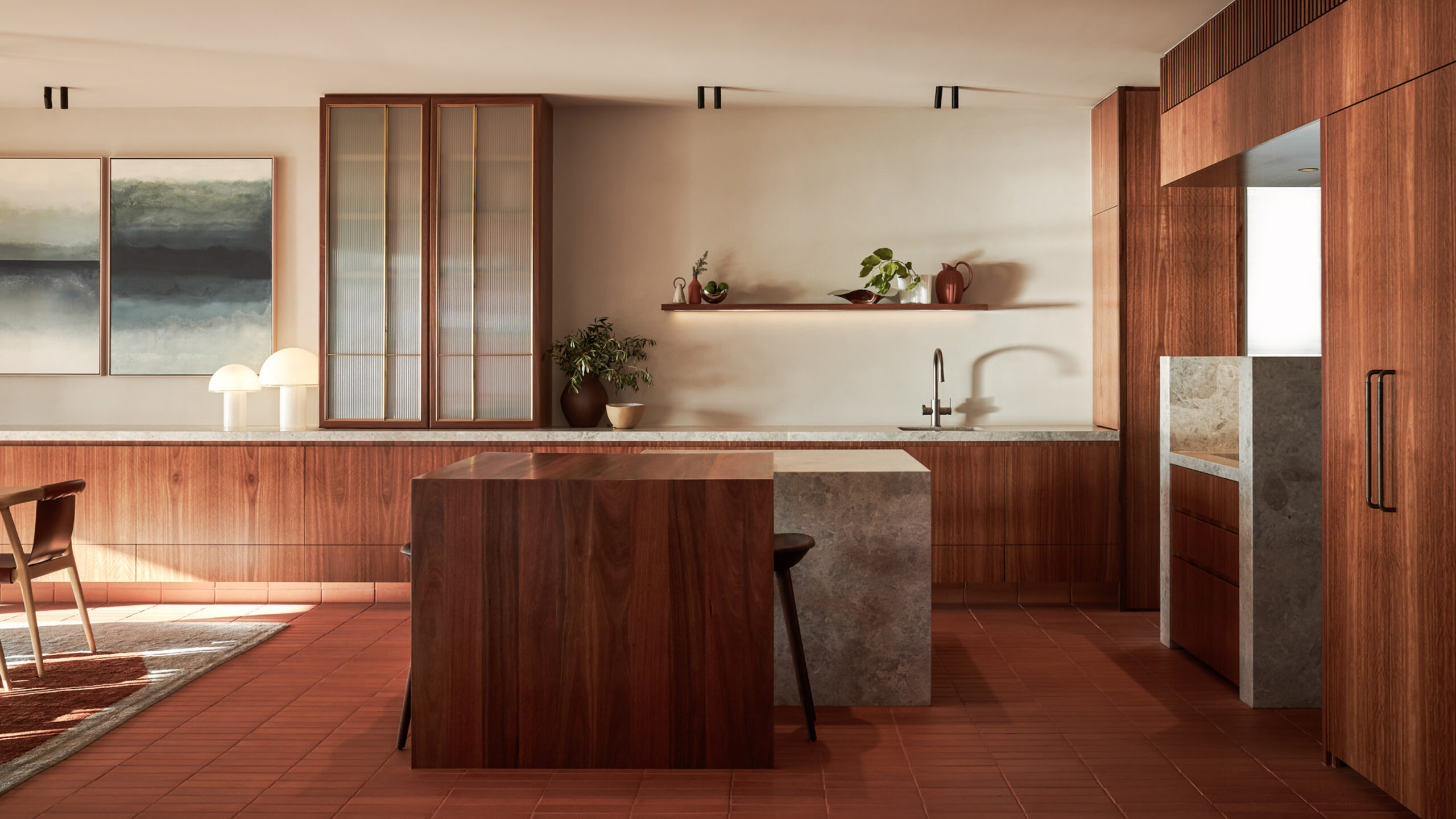
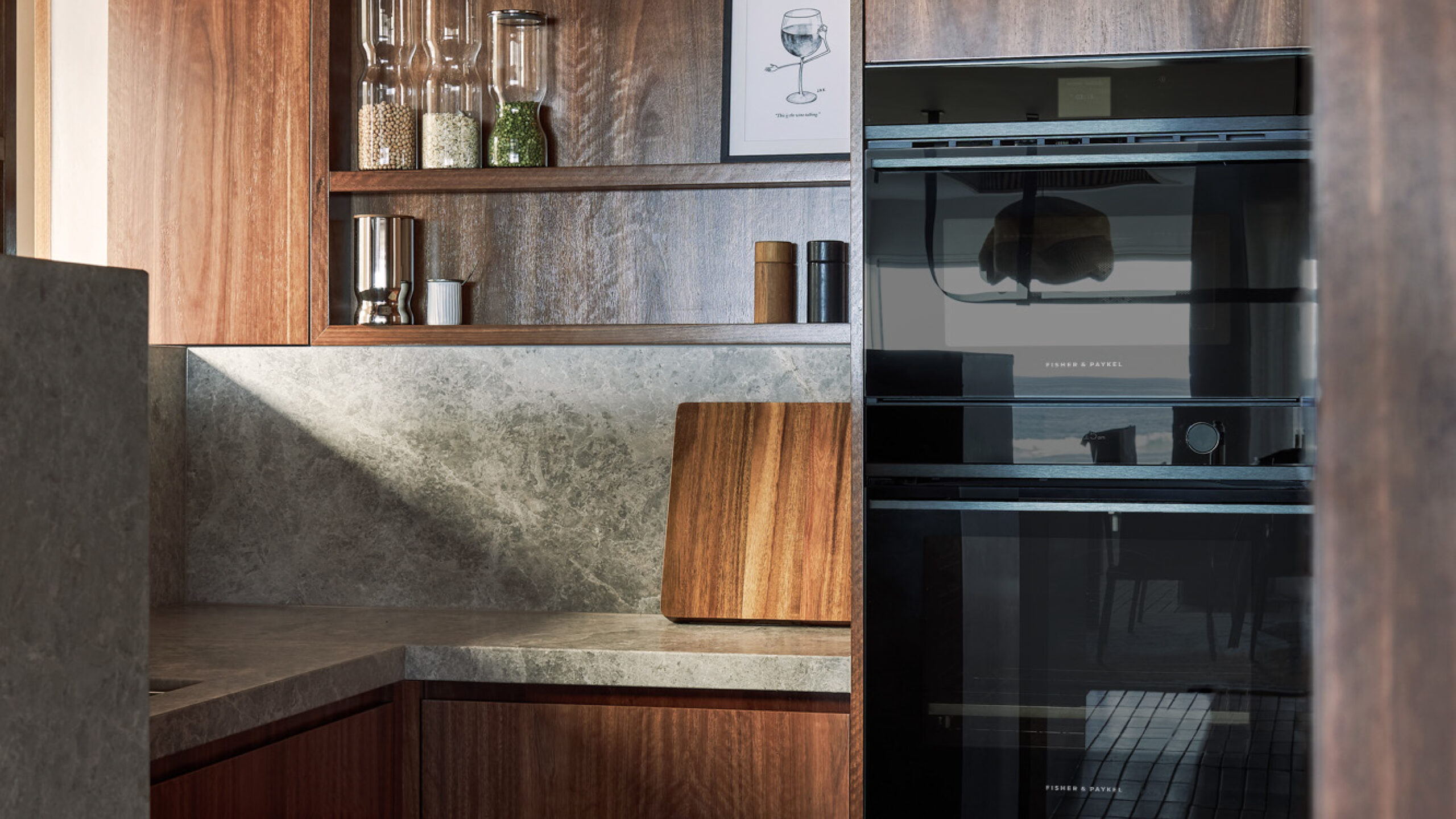
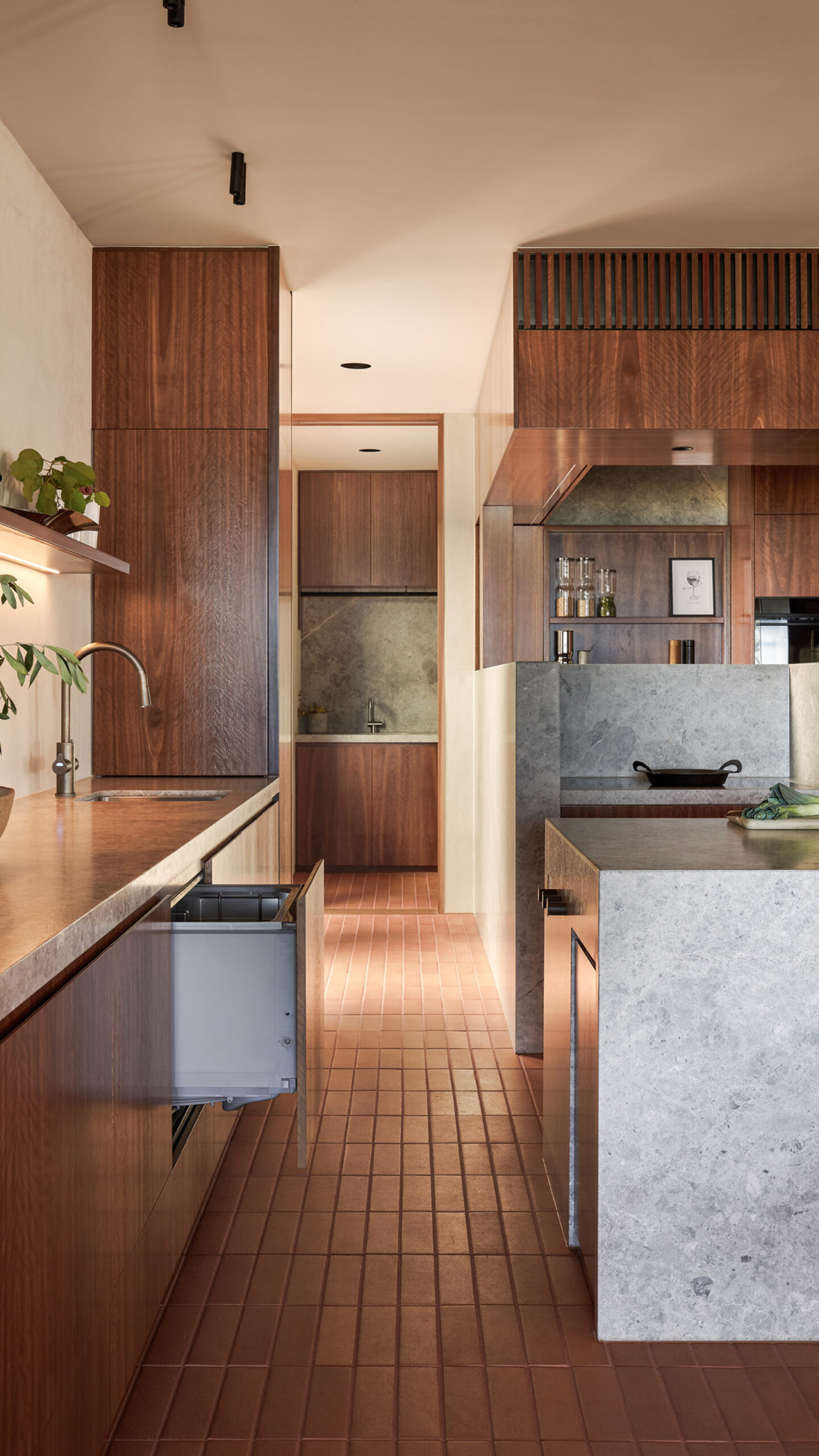
Fisher & Paykel Appliances: Coastal Cohesion
An eight-meter-long bench serves as the physical conduit between the kitchen’s work zones and the bar area. Two single DishDrawer™ dishwashers are integrated into its inner side, and two integrated CoolDrawer™ modules for drinks are installed at the bar end. Using these appliances gave designer Geraldine Maher the opportunity to raise the joinery off the ground on a terracotta plinth, to resemble a piece of furniture rather than kitchen cabinetry.
Learn more about the Mermaid Beach House
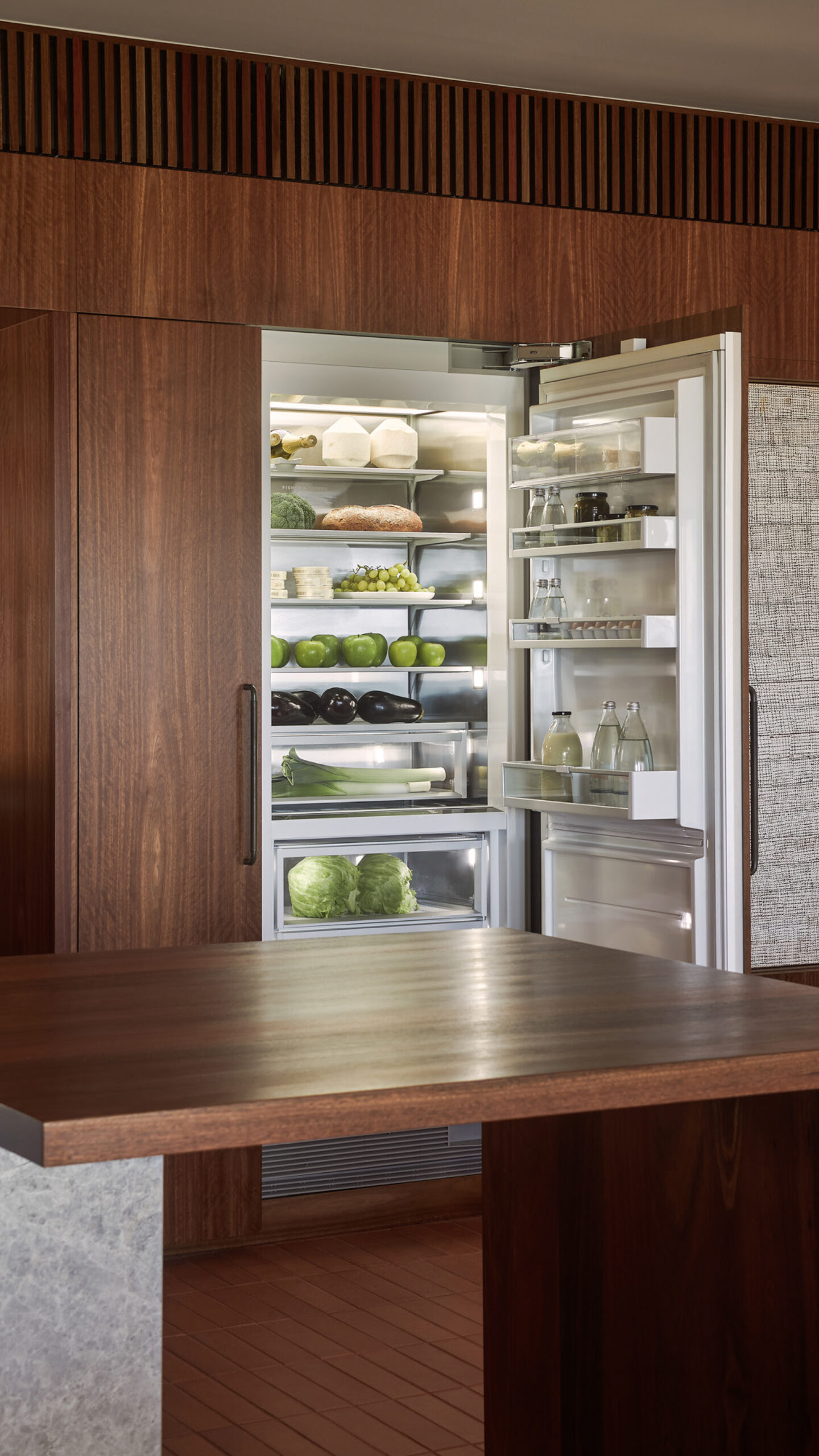
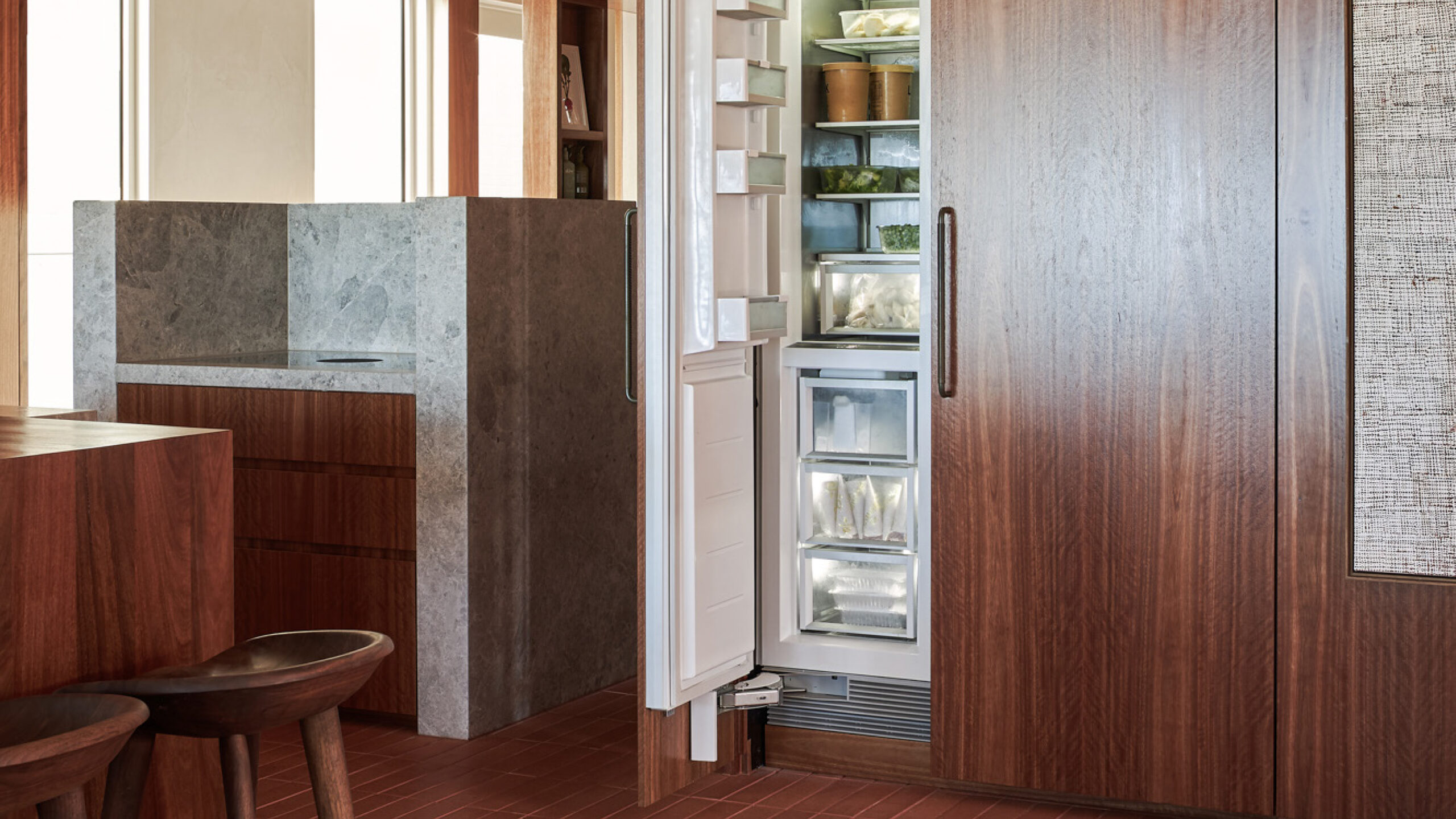
The House at Lizard Island: Creating Reef Chic
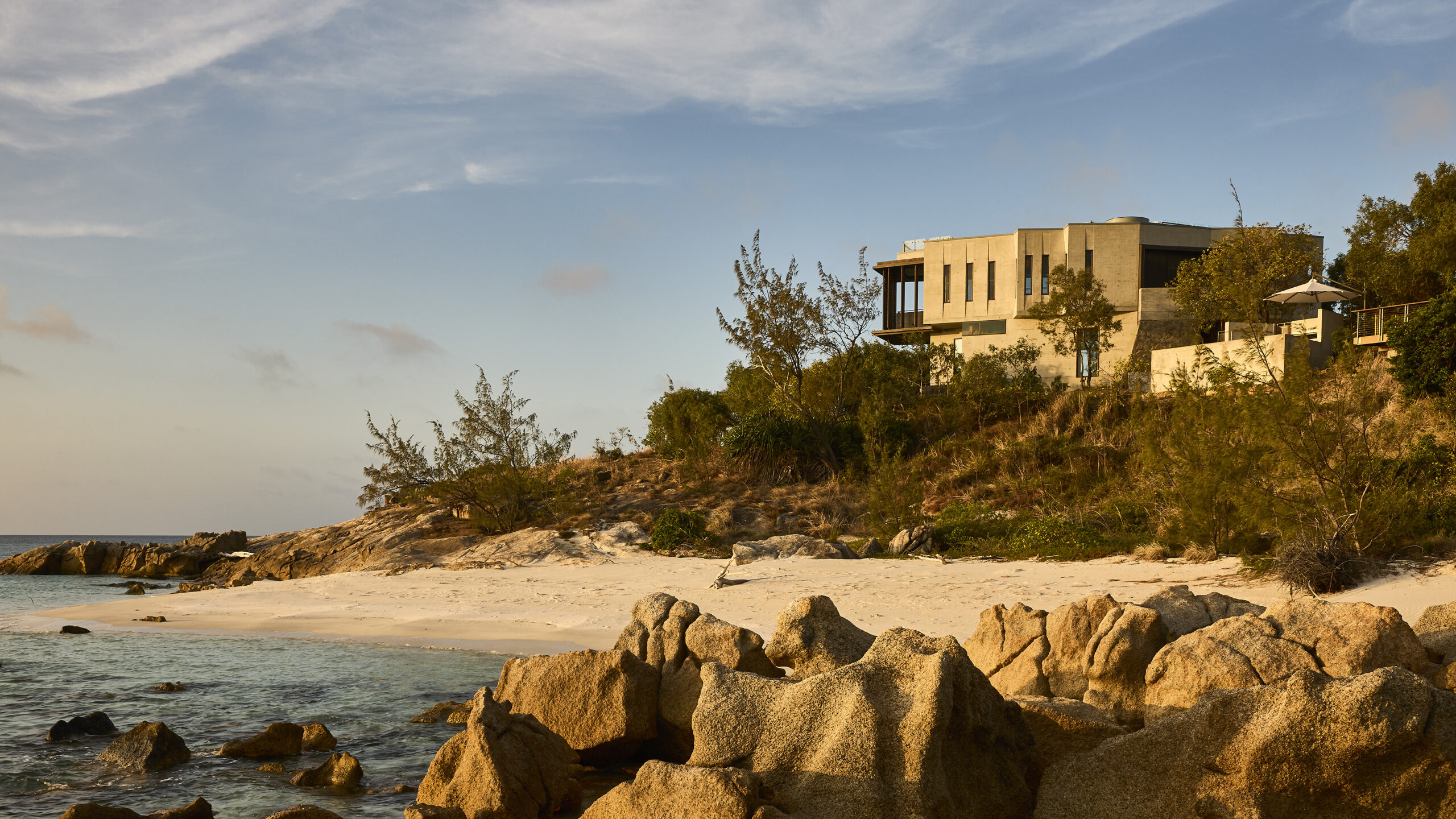
JDA Co.’s Lizard Island home feels “sculpted by the elements”. Board-formed concrete and perforated copper shields shrug off reef cyclones, while rugged natural finishes mirror the granite setting. Living, dining and kitchen face retractable ocean-front windows, turning the room into a breezy balcony. An emerald quartzite island and rosewood ceiling subtly divide the kitchen’s working and social zones inside the soaring concrete shell.
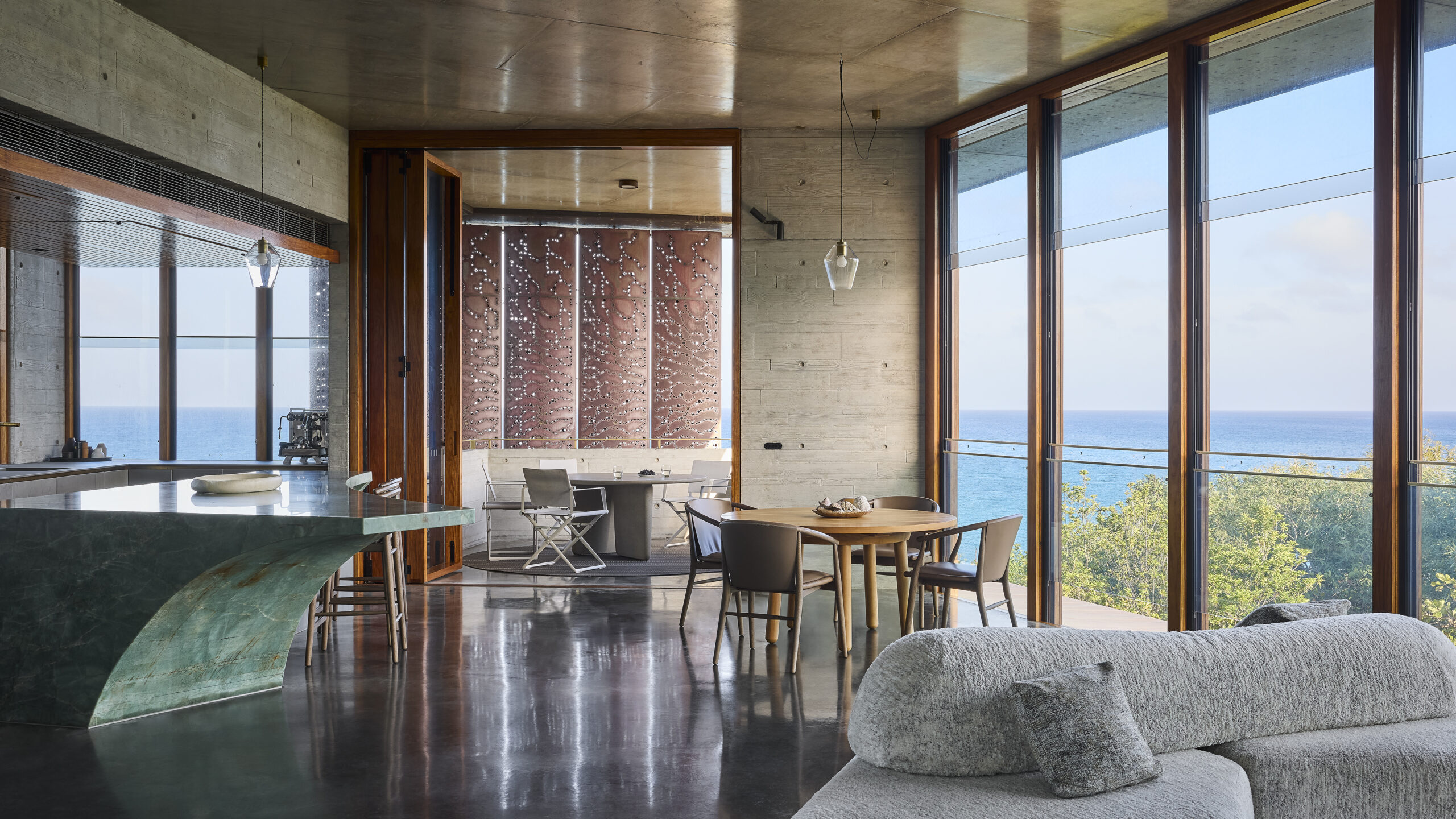
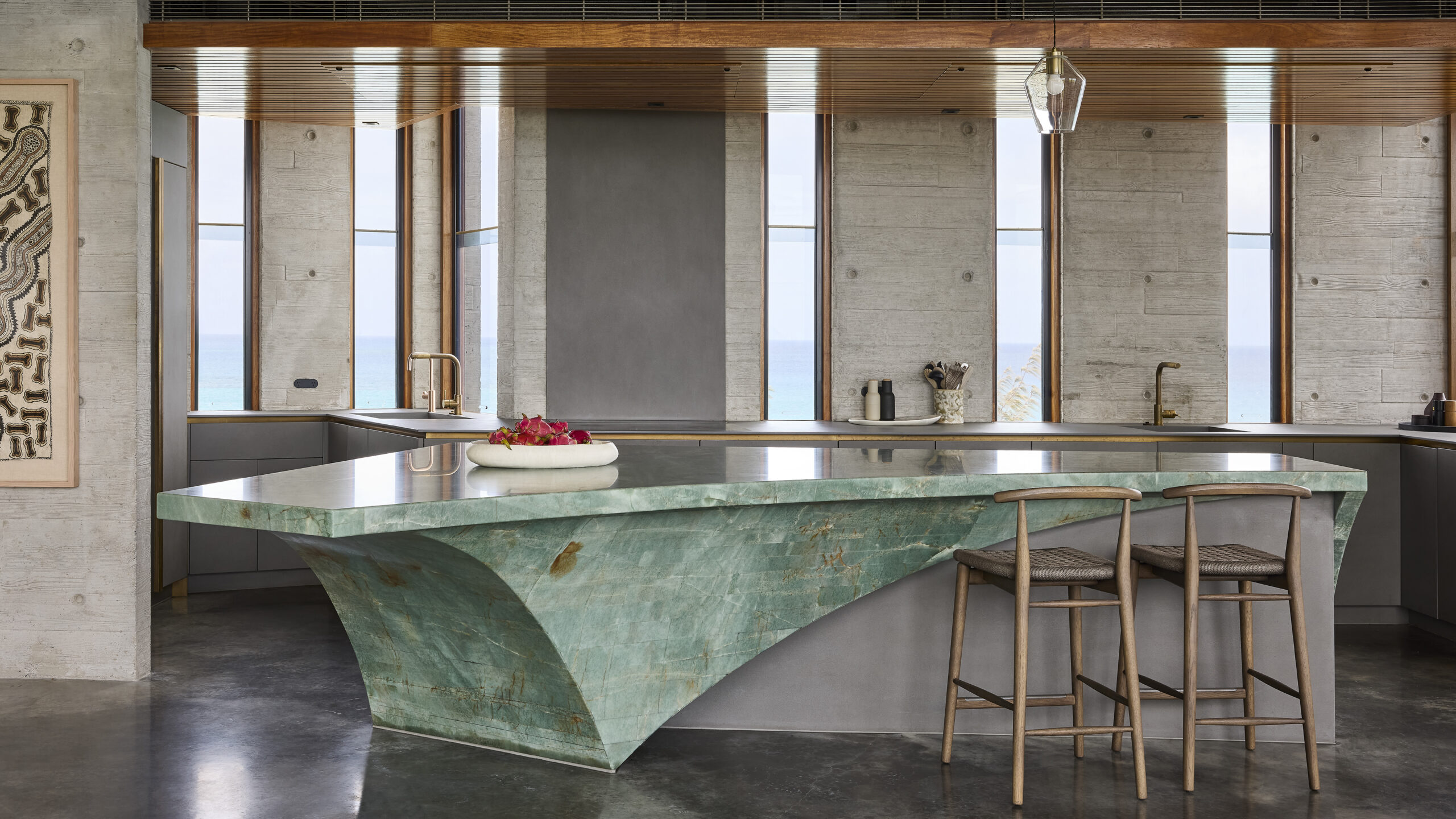
Fisher & Paykel Appliances: Seamless Integration
Thoughtful integration of Fisher & Paykel appliances within the quartzite‑clad kitchen, helps maintain the aesthetic fluidity central to the design. Without sacrificing performance, the appliances’ clean lines and intuitive user interface complement the home’s restrained material palette, blending effortlessly into rosewood and copper accents.
Learn more about the Lizard Island house
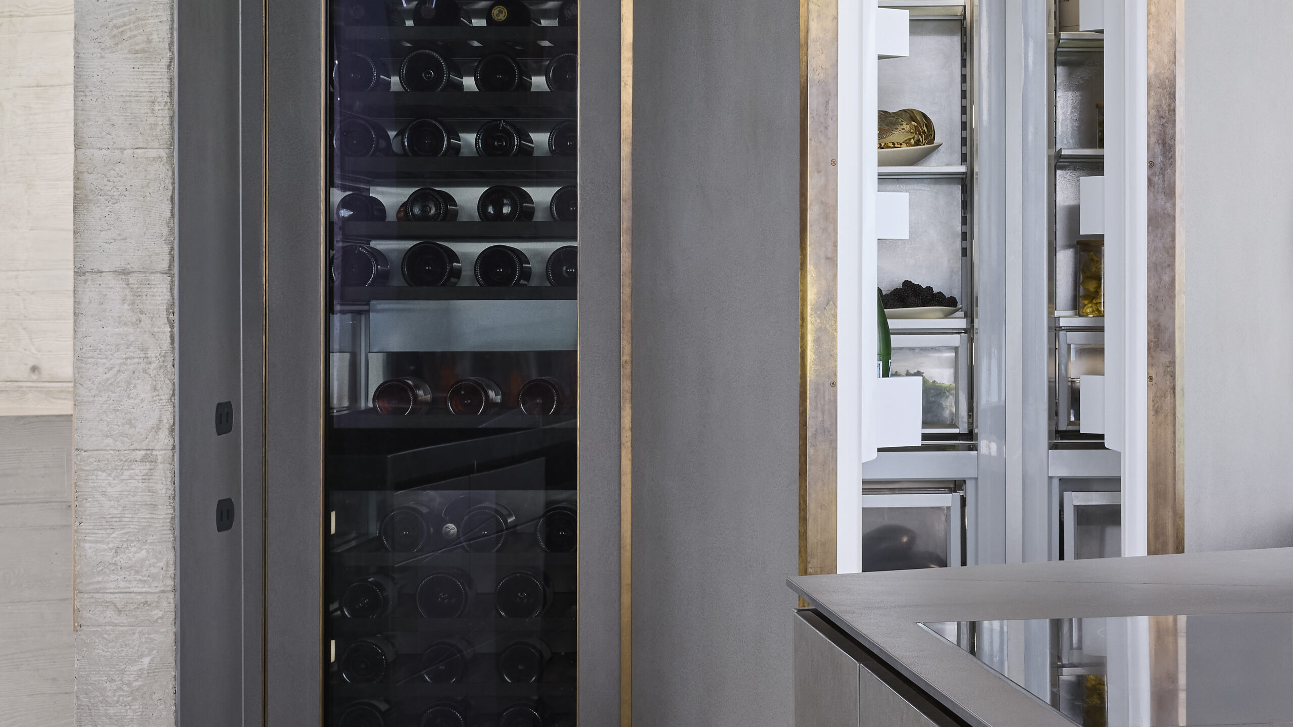
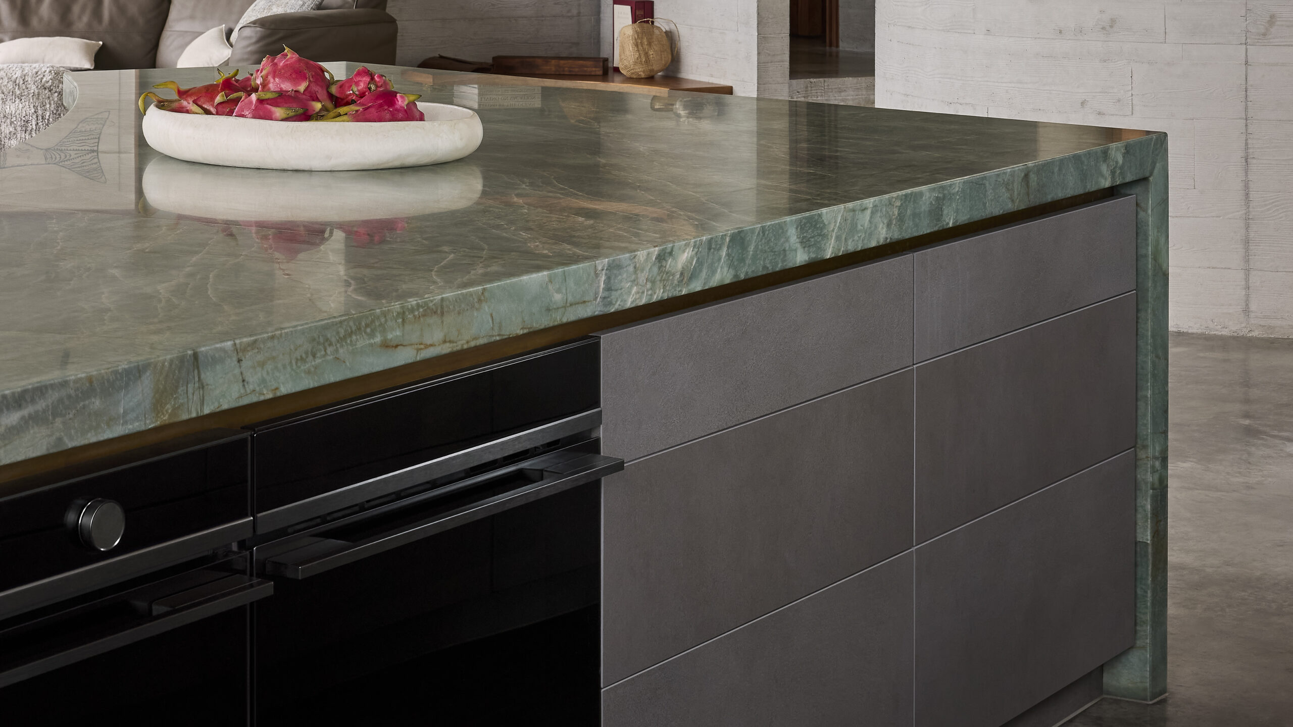
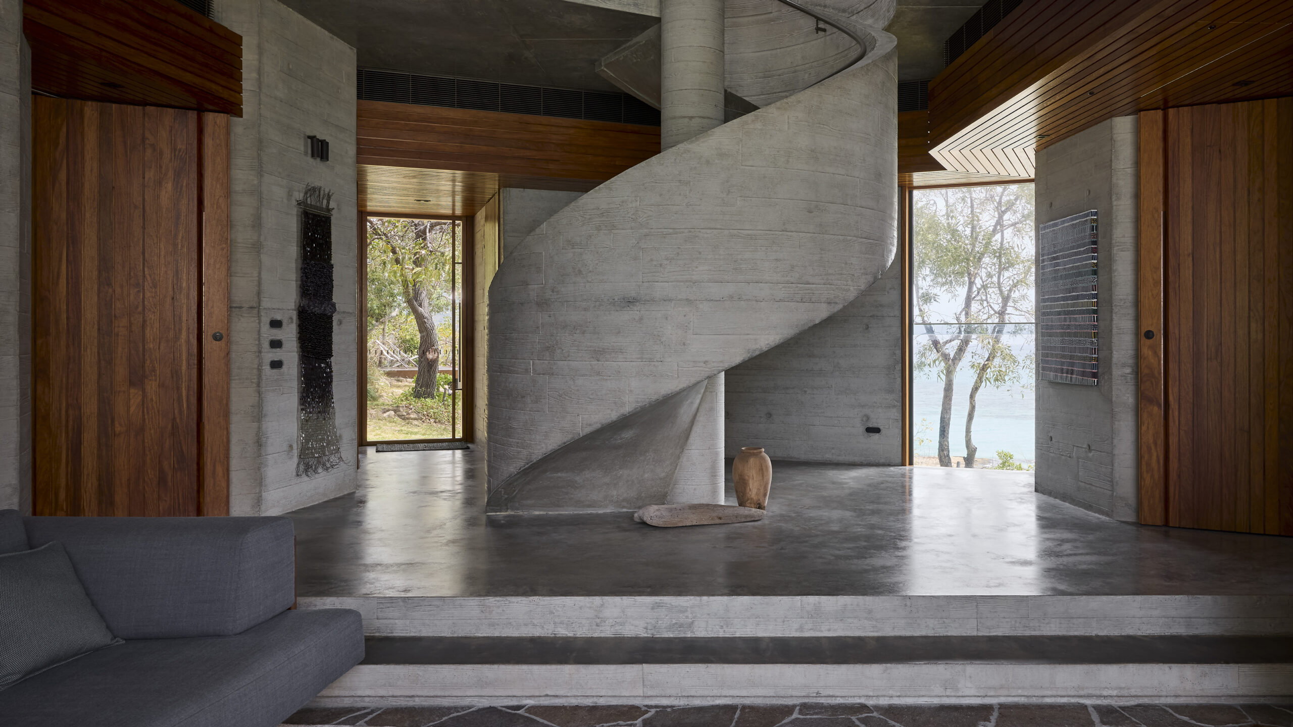
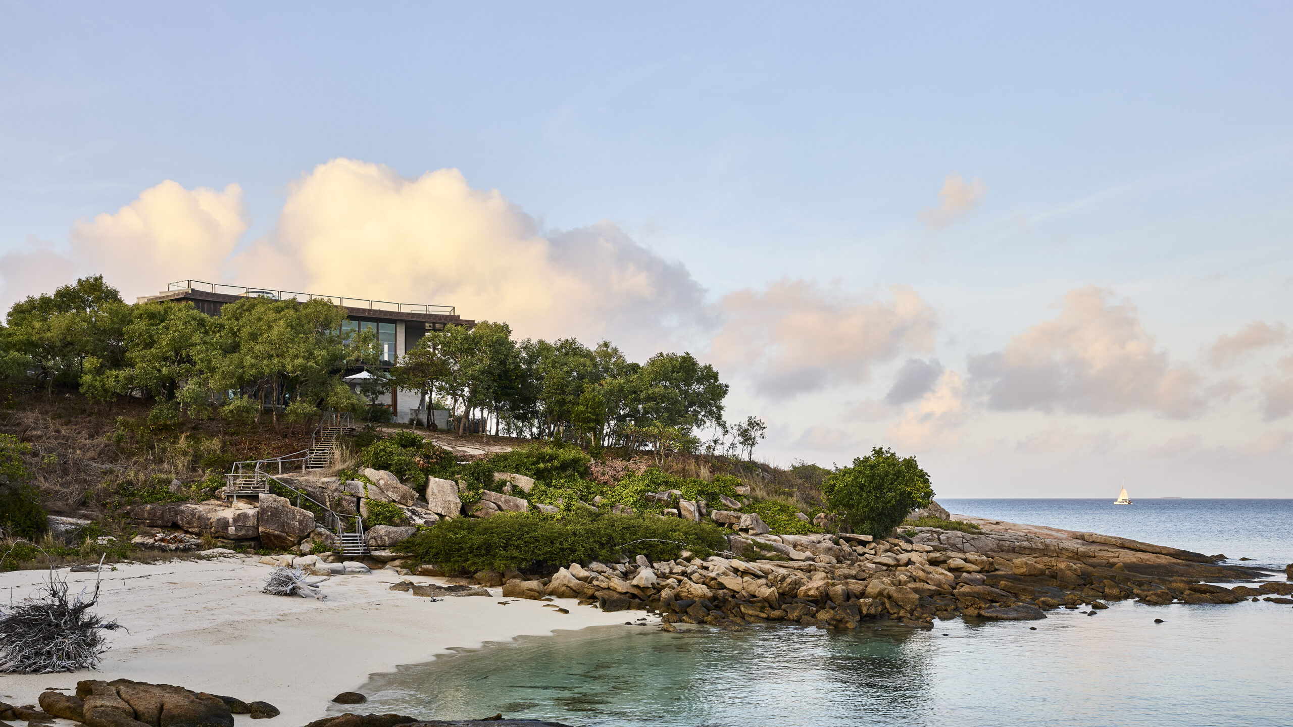
Creating spaces in collaboration
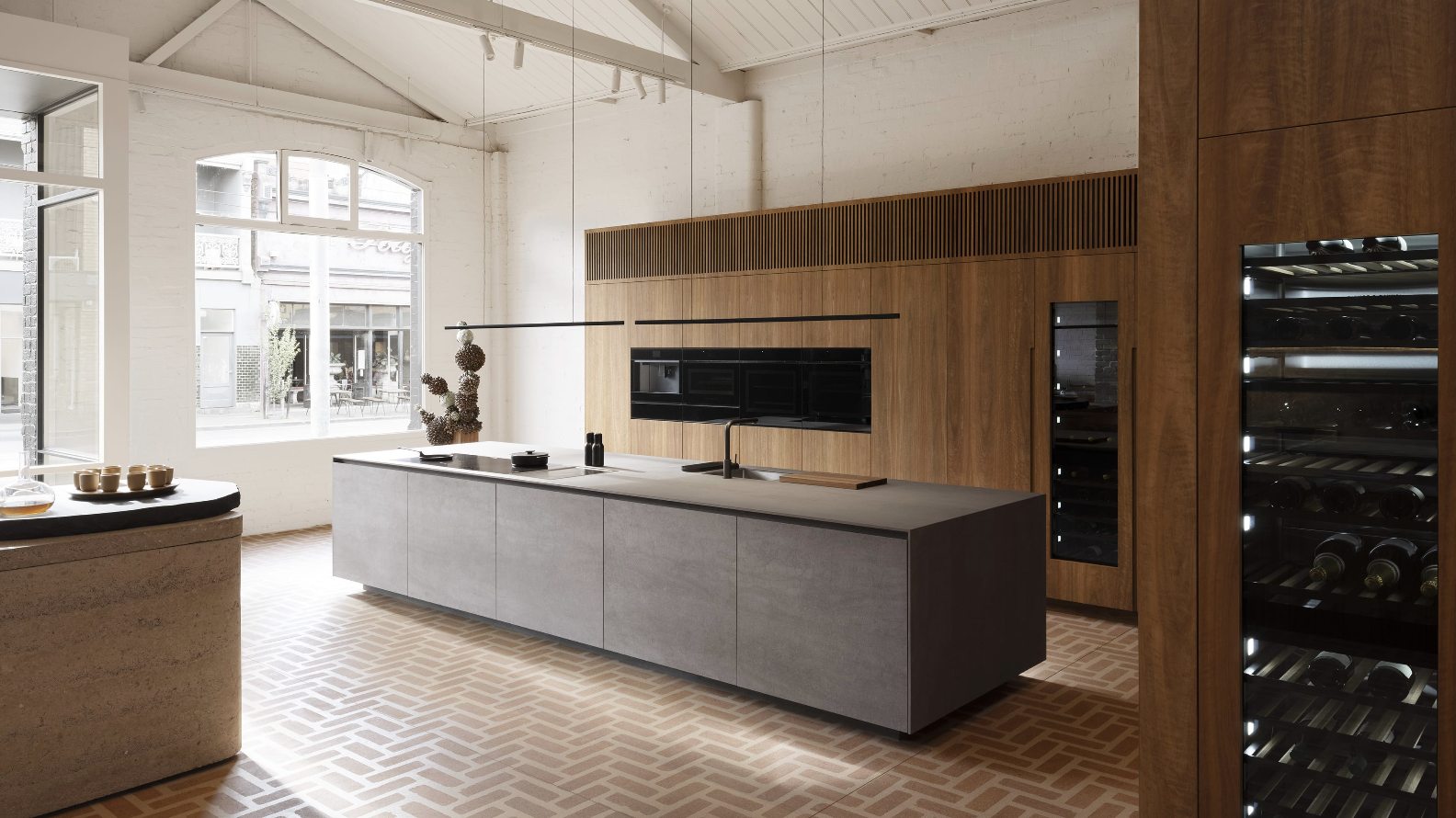
Fisher & Paykel Experience Centre in Melbourne
Fisher & Paykel supports architects and designers at every stage, from first sketch to ongoing product support. With the online Trade Resources hub, you have quick access to detailed spec sheets, dimensions and CAD/BIM files for every model. A Design Support team also stands by to solve fit-out and cabinetry questions, so installations stay on track. For a full brand immersion, design professionals can also book a session at an Experience Centre in Sydney or Melbourne, where they can explore working kitchens and refine layouts, fits, and finishes with product specialists. With these tools and expertise on hand, architects and designers can bring every concept to life with confidence.
Don’t miss this exclusive opportunity to explore Twin Houses, presented in partnership with Fisher & Paykel Appliances, at this year’s Brisbane Open House. Book your guided tour and be inspired by innovative architecture that prioritises both functionality and community connection.

